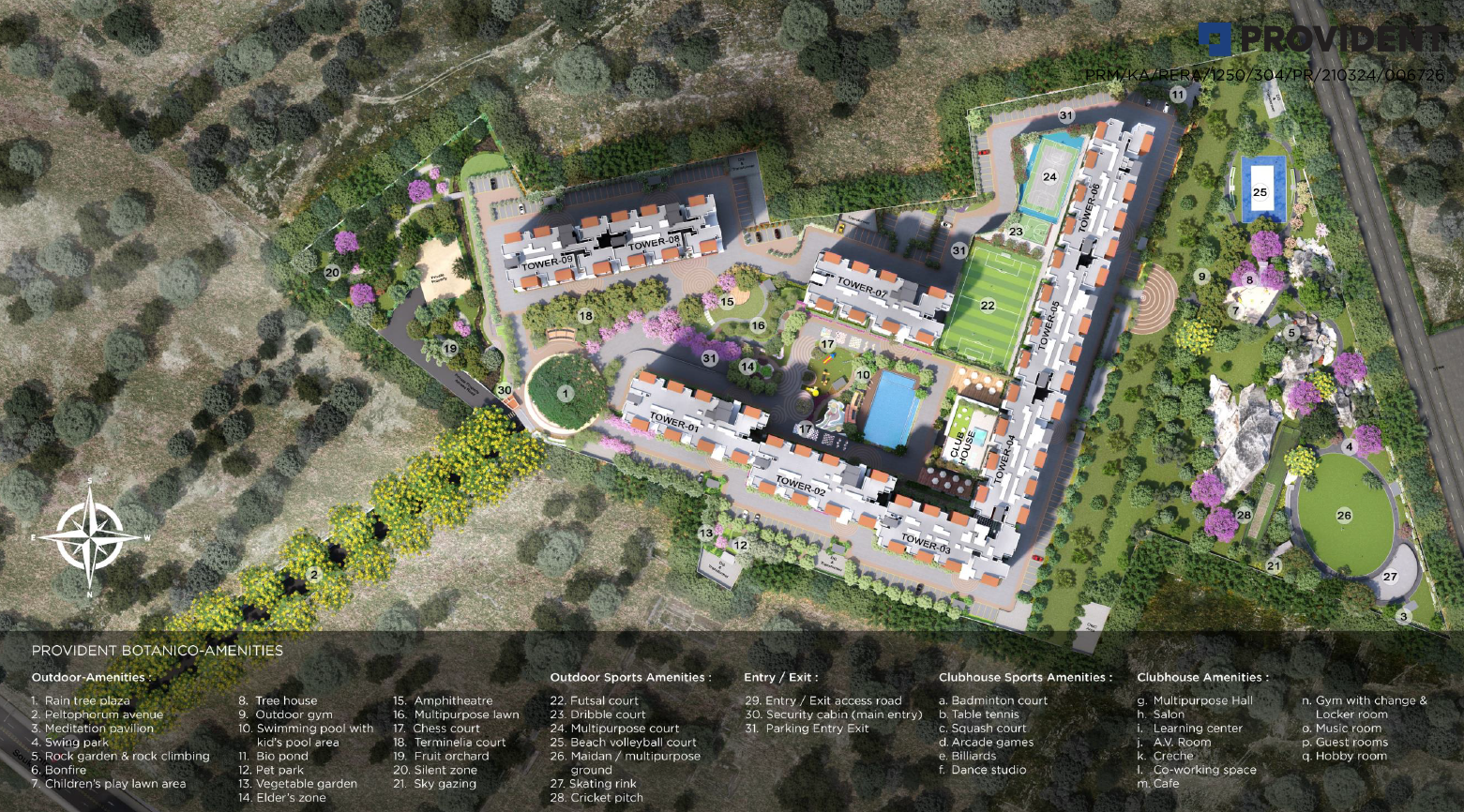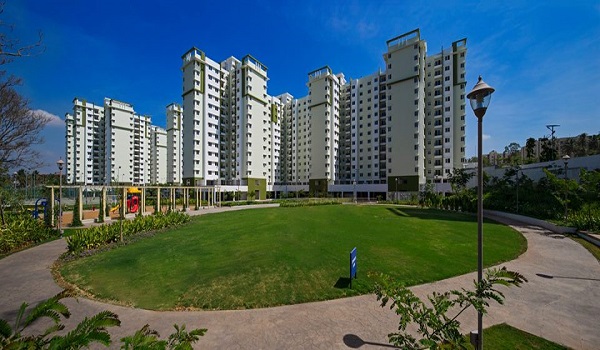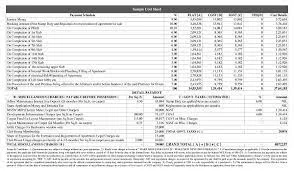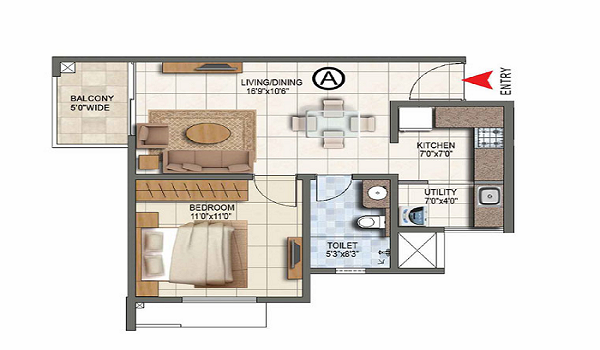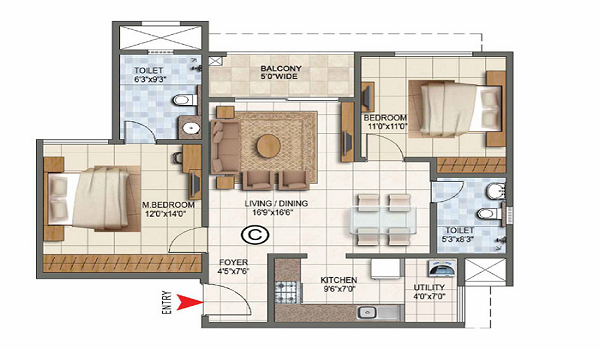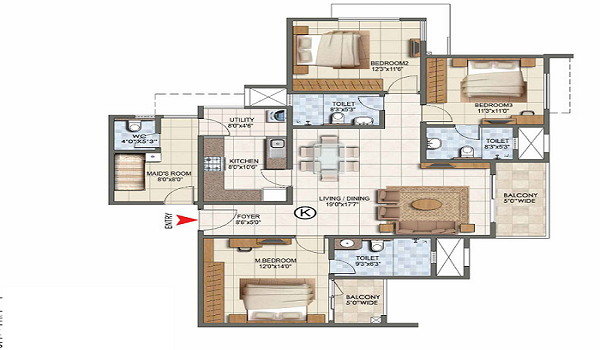Provident Botanico Master Plan
About Master Plan
Provident Botanico is a majestic residential venture by Provident Housing Limited with a well-laid master plan layout in Whitefield, East Bangalore. The Township is planned and conceptualized by the leading Architectural firm of the city, the Design Desk.
The master plan of a residential project is the complete development Plan of the project. It defines the entire layout plan, the tower placements with amenities area, and open spaces.
Provident Botanico Master Plan is well-designed on a net area of 17 acres, with 80% open space, and includes 1275 premium homes in 2 and 3 BHK configurations. It comprises nine high-rise towers with G+18 and G+24 floors apiece. The carpet area of the flats ranges from 986 to 1494 sq. ft. The township features a large manicured area with long stretches of green spaces and lifestyle amenities.
Provident Botanico's master plan depicts the layout plan of the entire property, stating that it is spread across a large area and exudes elegance, making it ideal for a dream home.
The master plan of this magnificent project explains the property, stating that it is spread across a large area and emits elegance, making it ideal for a dream home. It shows the project's entrance, open space around the project, and other amenities.
The project has all facilities suited for modern buyers. The projects are with a modern design according to Vaastu principles. Each unit is in a way so that it gets the greatest space, natural light, ventilation, and good privacy. The project has a big outdoor space with big balconies and a terrace. The project connects to nature to enhance good mental health, and it improves cognitive performance.
The project is in a big, designed gated community with skillfully planned unit plans. It has the best plans for the most excellent space use and a lot of sunlight. The project has the best energy conservation methods and better waste management methods. It has a connected society to create good relationships among people. The project has many safety amenities to provide a safe environment for the buyers. It includes CCTC coverage, full security, and many other latest security amenities.
The project has a lot of sports amenities to keep the buyers fit and relaxed. It includes a gym, basketball court, swimming pool, etc., to offer a good time for its buyers. It also has other amenities like a reading room, many indoor and outdoor games areas, a multipurpose hall, etc., to offer the best time for its buyers. It has a kids' play area to keep kids engaged, and the project has amenities for all age groups.
The project is a gated community and a safe place to live. The project has a big clubhouse with all modern facilities. The project has a good environment for happy community living. It helps to build good bonds between everyone there. The project has big open areas for parties, events, and meetings. The project has the best quality units that have modern techniques.
Provident Botanico's master plan shows all the details of it in an explained way. It has all details about the units in the project, their floor plan, the amenities around them, and all other details. People who wish to invest in the project can make use of the master plan to know more brief details about the project. It will help them to get a good idea about the project and all its amenities.
The project is near the IT hub, and it is best for people working there as it is easy to travel. They can get a good work-life balance as it reduces travel time. The project is conveniently located near big schools, colleges, and shopping areas. The project has a good road and rail network for easy travel to any area in the city. The project is best for investment as it is in a prime area with good connectivity. All needed facilities are nearby, and investing in the project will give good returns.
Faqs
| Call | Enquiry |
|
